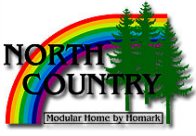|
STRUCTURAL
Returnable Frame
Hinged 4/12 Roof Pitch, 2ft o.c. 43# Roof Load
R-44 Blown Ceiling Insulation
8' Sidewalls with ½” Sheetrock (w/ 1/4" OSB Sheathing)
Flat Ceiling throughout
Tape & Textured Ceiling
2x10 Floor Joists @ 16" o.c.
Double 2x10 Rim Joist with insulated Rim Joist
3/4" T&G Floor Decking
2x6 Sidewall Studs - 16" o.c. w/R-19 Insulation
2x4 Interior Walls, 16" o.c. 2x3 Marriage Wall
12" Eaves on Sides w/ 6" metal Fascia
16" Eaves on Both Ends w/ 6" metal Fascia
240 lb GAF 3-Tab Shingles w/ 15# Felt
Ice & Water Shield
Colored Metal Drip Edge
Vinyl Soffit throughout
D-5 Vinyl Siding w/ 7/16 OSB Sheathing
Dupont Tyvek Home Wrap throughout
Continuous Vapor Barrier
Metal Starter Strip w/ 2" Drop Down Siding (ship loose)
Vinyl Shutters throughout
Ridge Vent with Passive Air System & Continuous Vented Eaves
EXTERIOR DOORS & WINDOWS
36" Manion’s Residential 6-Panel Steel Door (No Storm) Front
& Rear
Vinyl Thermal Windows w/ Low E Glass
Mulled Windows - LR, DR, FR
Pre-finished White Window Jambs
HEATING
Perimeter Heat Registers T/O - Floor Mount Registers w/ 6" Boots
Installed
Toe Kick Registers in Kitchen & Baths where Applicable
Return Air Grills Installed Where Needed
Air Exchange Ducts & Grills Installed (required in Minn. Sold homes)
Air Exchange System Installed by Others
All Gas Lines Must be Installed on Site by Others
UTILITIES
Plumb for Clothes Washer
Wire for Clothes Dryer
Utility Overhead Cabinets w/Cathedral Top Flat Panel Oak Doors
Shut Off Valves at All Sinks & Stools
Frost Free Exterior Water Faucet off Kitchen Sink
Drain Lines Stubbed Through Floor
All Water Lines Stubbed Through Floor
Re-vent Plumbing Vent Run on Homes with Opt Stairwell
|
ELECTRICAL
200 Amp, 40 Slot Service Panel, Above Floor Location
Brass Finish Coach Lights at Front & Rear Door
Exterior Outlet at Each Ext Door (including patio door)
Ceiling Lights in All Rooms & Walk-in Closets
Deluxe Light Package
Lighted Bath Vent Fans
Smoke Detectors w/ Battery Backup
CO Detector
KITCHEN
WhirlPool Gas Range (white)
WhirlPool 18 cu ft Frost Free Refrigerator (white)
Power Range Hood w/Light
Mid Continent Oak Modular Cabinetry w/ Flat Panel Cathedral Top Overhead
Cabinet Doors & Square Top Base Cabinet Doors (concealed hinges)
30" Lined Overhead Cabinets w/ Adjustable Shelves
Base Cabinets w/ Middle & Bottom Shelf
Drawers Above Base Cabinet Doors
Deep Stainless Steel Kitchen Sink w/ Moen Single Lever Faucet
Laminated Ash Backsplash & Fascia
BATHROOMS
Mid Continent Oak Modular Cabinetry w/ Flat Panel Square Top Cabinet Doors
on all Vanity Base Cabinets including Linen Cabinets (concealed hinges)
Laminated Backsplash - All Baths
Bank of Drawers in Master Bath Vanity
36" Tri-view Lighted Medicine Cabinet - Master Bath
24" Tri-view Lighted Medicine Cabinet - Bath 1
60" 1-Piece Fiberglass Bath Bay - Bath 1
36" Fiberglass Shower & Better Bath Corner Tub in Master Baths
that apply
Single Lever (anti scald) Faucets - Tubs & Showers
China Sinks w/Single Lever Faucets - Both Baths
Toilet paper holder & towel bar - all baths
INTERIOR
Tape & Textured Walls to the Ceiling T/O (including walk-in Closets)
All other Closets to be Ruff Stuff White
Hardwood Ash Moulding throughout
Residential Saxony Style Carpet w/ Shawgard Protector
Deluxe 6lb Rebond Pad & Tack Strip installed
Congoleum Diamondflor Linoleum
Hard Surface Entry - Linoleum
Mini Blinds throughout
Ventilated Metal Wire Shelving in All Closets
Sheet Rock Marriage Wall Close-up
Back to North Country Modular
Main Page
|



