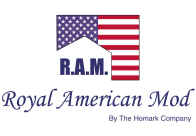|
STRUCTURAL
Returnable Frame
4/12 Roof Pitch, 2ft o.c. 42# Roof Load
R-50 Blown Ceiling Insulation
8' Sidewalls with ½ “ Sheetrock (1/4" OSB Sheathing)
Flat Textured Ceiling T/O
2"x10" Floor Joist -16" o.c.
Double 2x10 Rim Joist with insulated Rim Joist
3/4" T & G Floor Decking
2"x6" Sidewalls - 16" o.c. w/R-21 Insulation
2x4 Interior Walls, 16" o.c. 2x3 Marriage Wall
12" Eaves w/6" Fascia
16" Gable End w/6" Fascia
Vented Vinyl Soffits
30yr Architectural Shingles
Ice & Water Shield
Colored Metal Drip Edge
D-5 Vinyl Siding w/ 7/16 OSB Sheathing
Dupont Tyvek Home Wrap
Continuous Vapor Barrier
Metal Starter Strip w/2" Drop Down (ship loose)
Ridge Vent with Passive Air System & Continuous
Vented Eaves
EXTERIOR DOORS & WINDOWS
36" Fiberglass 6-Panel Door, Storm Door - Front & Rear
Vinyl Windows w/ LoE Glass
Pre-finished White Window Jambs
Mulled Windows - LR, DR, FR
HEATING SYSTEM
Intertherm High Efficiency Gas Furnace
Wood Furnace Door
Perimeter Heat w/ Floor Registers throughout
Toe Kick Registers in Kitchen & Baths where Possible
Gas Lines Stubbed Through Floor - to be completed by others on site
UTILITIES
40 Gal Electric Water Heater w/ Double Element
Wire for Clothes Dryer
Plumb for Clothes Washer
Shut-off Valves - Main, Sinks & Stools
Water Lines Installed at Factory
Drain Lines Stubbed Through Floor
(1) Frost Free Exterior Faucet off Kitchen Sink
|
ELECTRICAL
200 Amp 40 Slot Service Panel, Above Floor Location
Nickel Finish Porch Light - Exterior & Patio Doors
Exterior Electrical Outlets at All Exterior Doors
Smoke Detectors w/ Battery Backup
CO Detector
Ceiling lights in All Rooms & Walk-in Closets
Nickel Light Package
Lighted Bath Vent Fans - all baths
KITCHEN
WhirlPool Gas Range (white)
Powered Range Hood w/light
WhirlPool 18' DD. FF Fridge (white)
Deep Stainless Steel Sink w/ Single Lever Faucet
Modular Style Ash Cabinets w/Flat Panel Doors
Drawers Above Doors - Base Cabinets
Laminated Ash Backsplash
BATHROOMS
Modular Style Ash Cabinets w/ Flat Panel Doors
Bank of Drawers - Master Bath
China Sink w/ Nickel Faucet - Both Baths
Laminated Ash Backsplash - Both Baths
60" Fiberglass Bathbay - Bath 1
36" Fiberglass Shower Stall (that apply)
Nickel (anti-scald) Faucets - Tubs & Showers
Toilet paper holder & towel bar
INTERIOR
Tape & Texture Interior Walls T/O (including lighted closets) All
Other Closets - Ruff Stuff White
Pre-finished Wood Moulding throughout
Sheet Rock Marriage Wall Close-up
Ventilated Wire Closet Shelves
Shaw Flooring Products
Dlx 6# Rebond Carpet Pad & Tack Strip Installed
Congoleum Diamondflor Linoleum
Carpet Tack Strip on All Carpet Locations
Hard Surface Entry - Linoleum
Back to Royal American Modular
Main Page
|



